Humanising the scale in vast recreational spaces
Holsworthy Barracks Physical Fitness
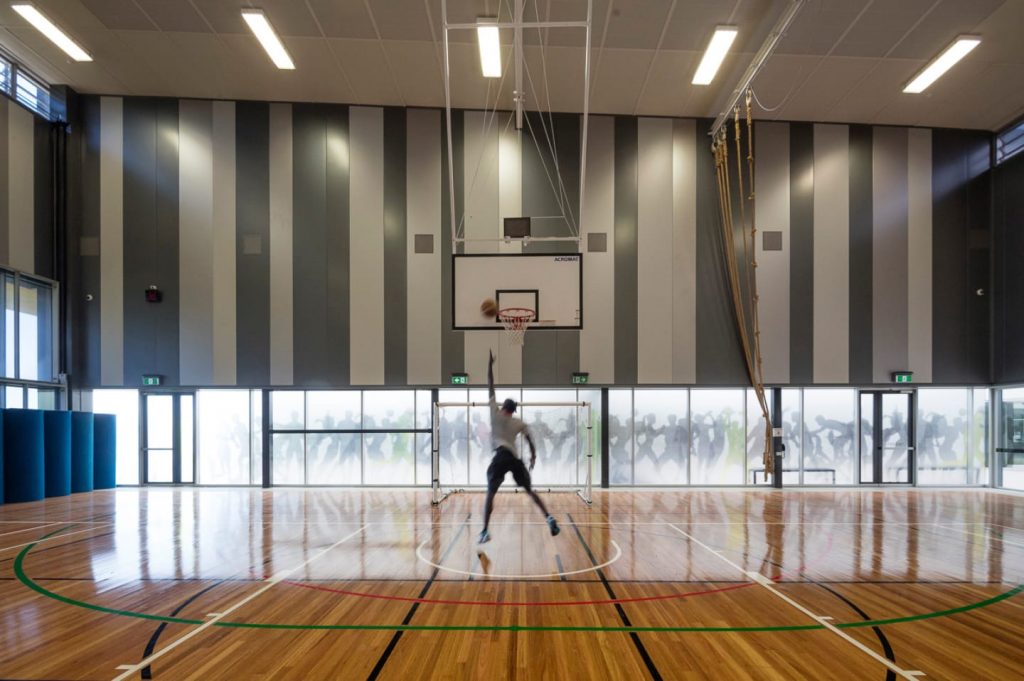
Humanising the scale in vast recreational spaces HOLSWORTHY BARRACKS PHYSICAL FITNESS The Physical Fitness Facility at Holsworthy Barracks was part of the Moorebank Unit Relocation Project undertaken in 2015. As a contemporary temple to physical wellbeing, the facility optimises transparency to showcase the breadth of training functions. AWARDS2016 Australian Construction Achievement Award. The facilities comprise […]
Fostering collaboration in a learning environment
James Cook University, Townsville City Campus
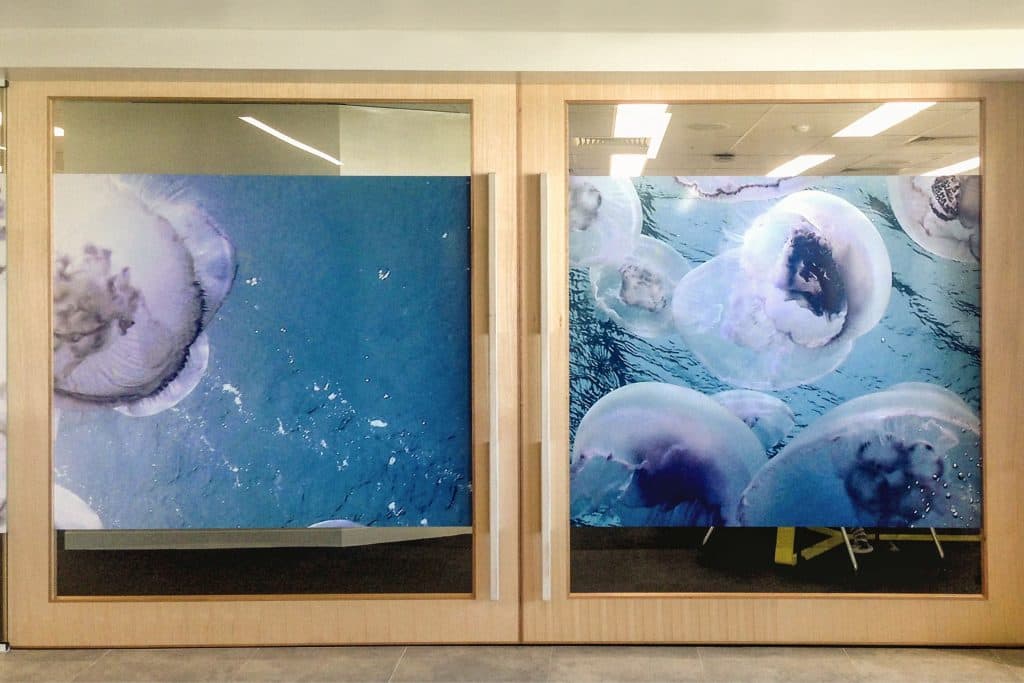
Fostering Collaboration in a Learning Environment JAMES COOK UNIVERSITY, TOWNSVILLE CITY CAMPUS Vibrant marine and technology images in large scale printed on opaque vinyl, double as white boards and privacy screens for meeting rooms while enhancing the learning and collaboration spaces. SCOPEGlazing graphics on opaque vinyl CLIENTJames Cook University ARCHITECTUREConrad Gargett Relevant Projects YOU + […]
Embracing views and promoting transparency
Conrad Gargett, 400 George Street
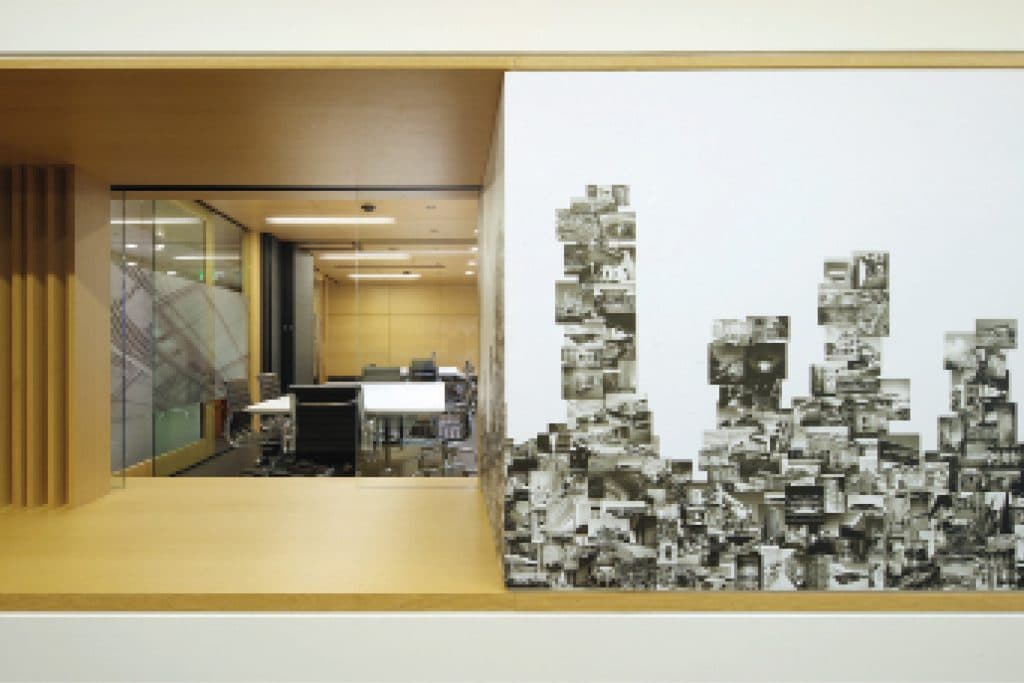
Embracing Views and Transparency 400 GEORGE STREET The focus of the 400 George Street studio is embracing views and promoting transparency, democracy and collaboration. The space boasts spectacular views of the city and a striking graphic in reception pays homage to the view as well as the extensive history of the firm in a city […]
A fresh approach to international education
IES College Leichardt Street Campus
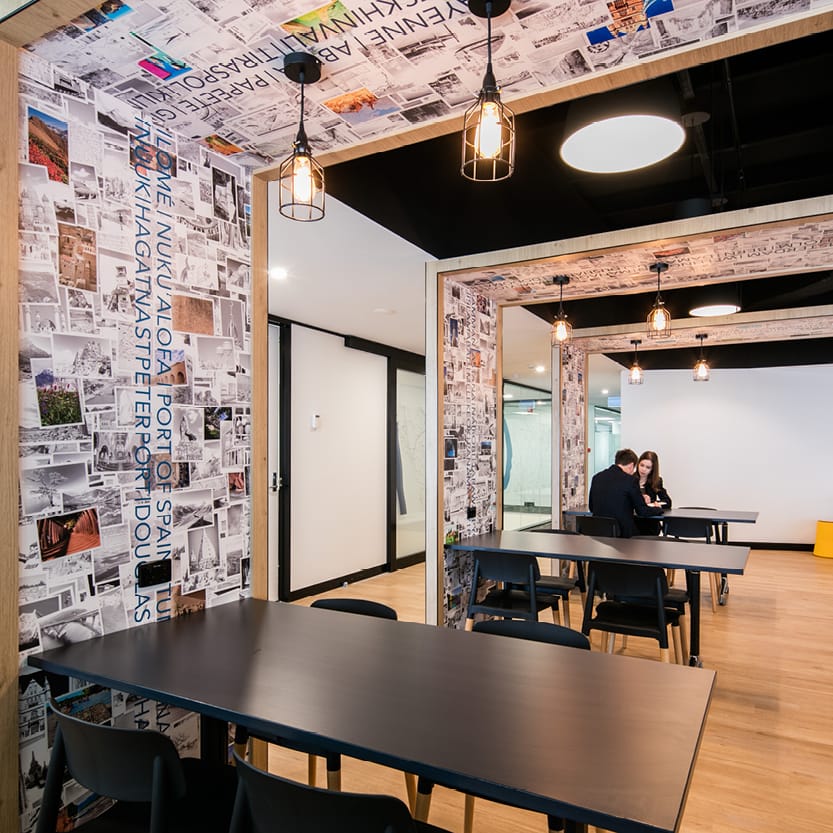
A fresh approach to international education INTERNATIONAL EDUCATION SERVICES, LEICHARDT STREET CAMPUS IES College provides foundation year courses for international students prior to university entry. Their new space on the fringe of Brisbane city, provides a unique and fresh learning environment, as well as improved marketing potential for the school. Their new space on the […]
Embedding meaning in a centrepiece building
ACU John Paul II Building
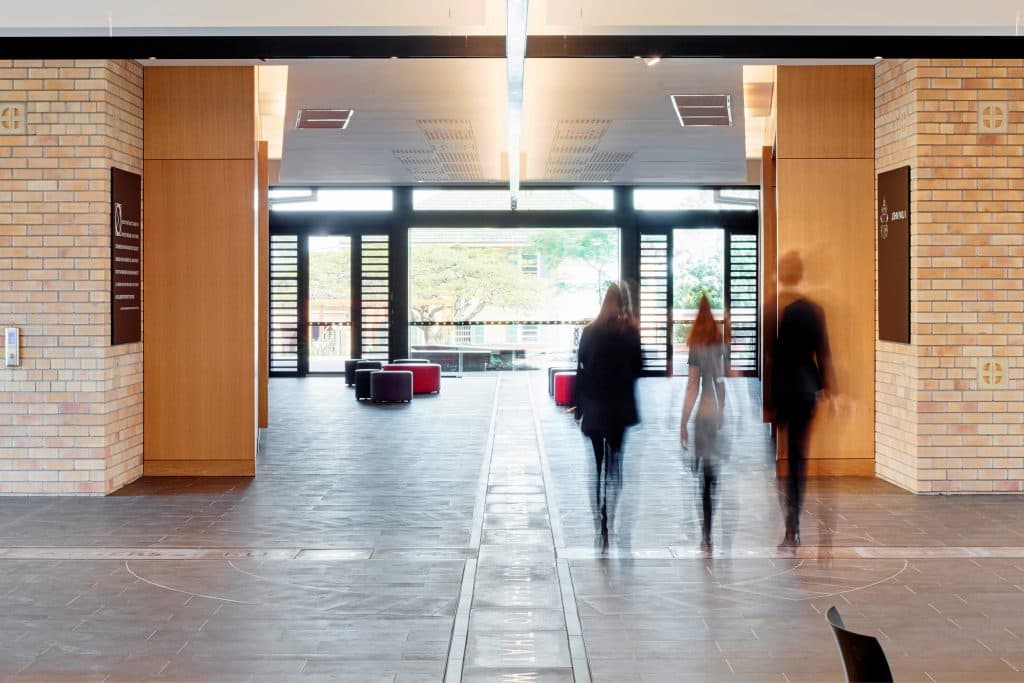
Embedding meaning in a centrepiece building AUSTRALIAN CATHOLIC UNIVERSITY The John Paul II building at Australian Catholic University, Brisbane Campus, connects through a central axis with an existing chapel creating a signficant community heart for the campus. AWARDSMerit for Excellence in Architecture – New Building by the Society for College and University Planning (SCUP). Quotation […]
Bringing nature and warmth into clinical spaces
ACU Health Sciences Clinics
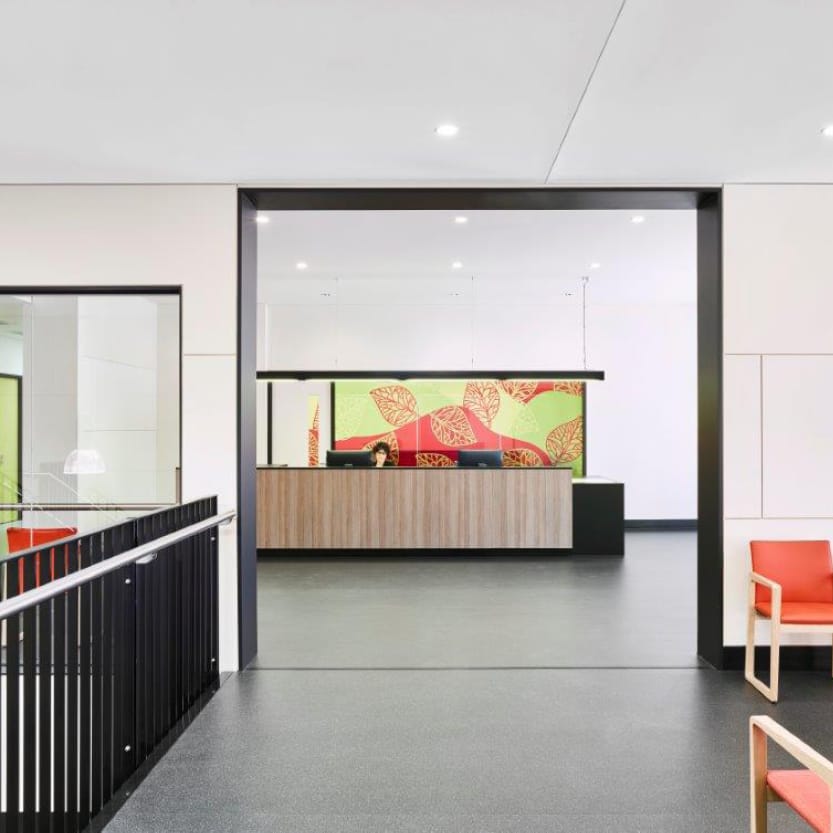
Bringing nature and warmth into clinical spaces AUSTRALIAN CATHOLIC UNIVERSITY HEALTH SCIENCES CLINIC The Banyo Health Clinic is a teaching facility that offers allied health services to the general public, students and staff. Using a leaf motif, colourful graphics bring a touch of light-heartedness to clinical spaces within a new public health clinic at Australian […]
