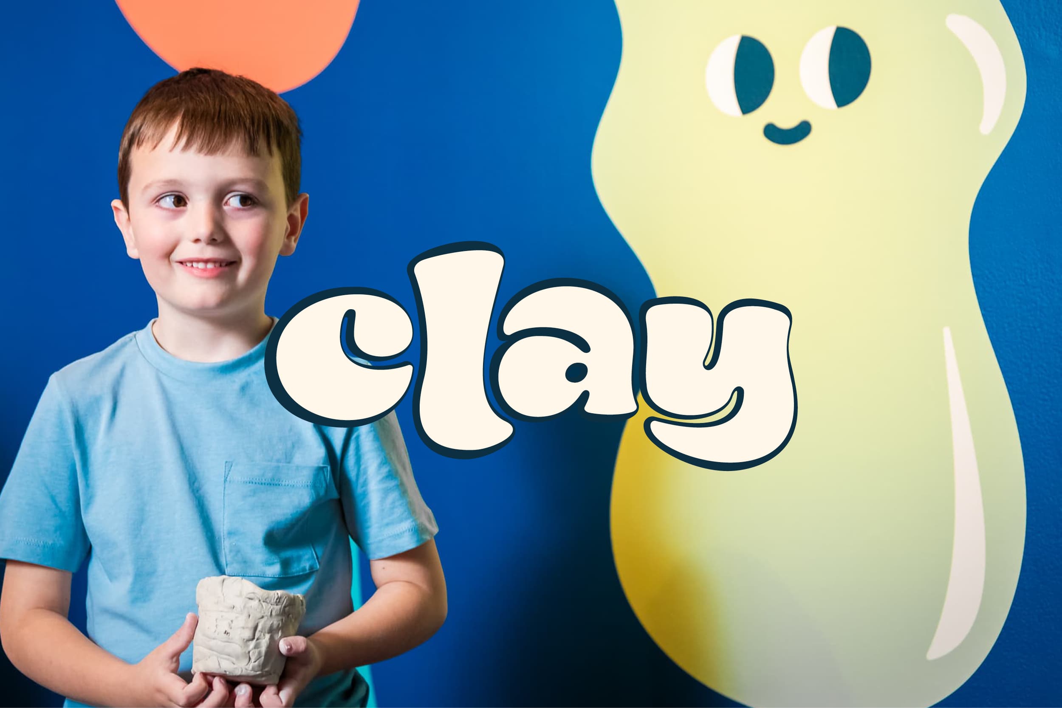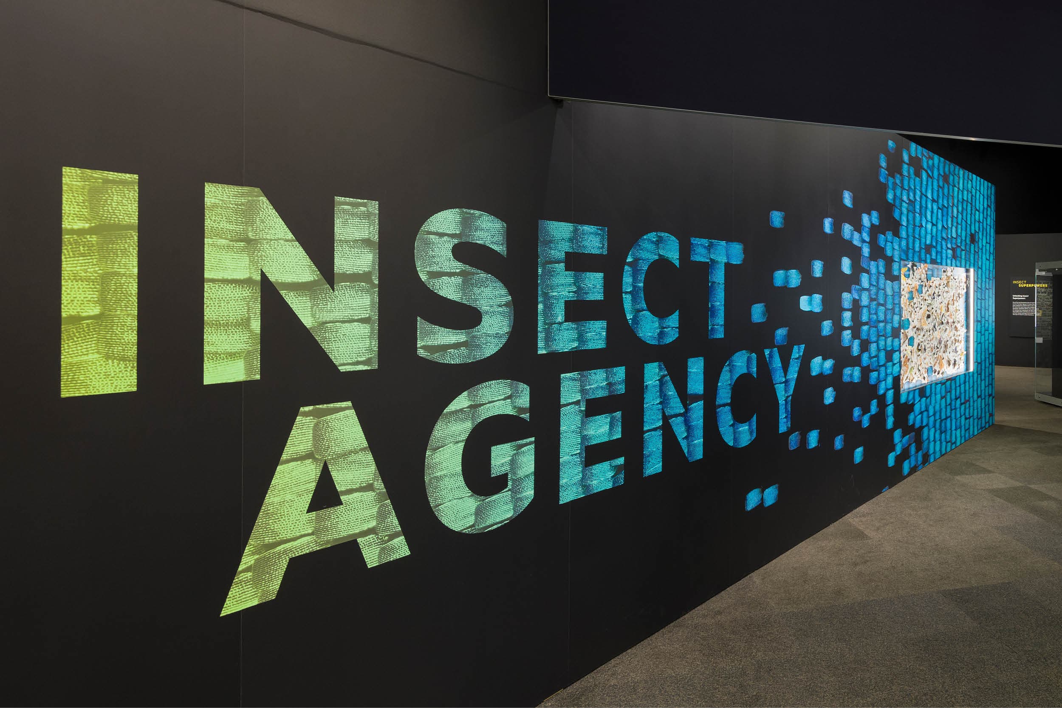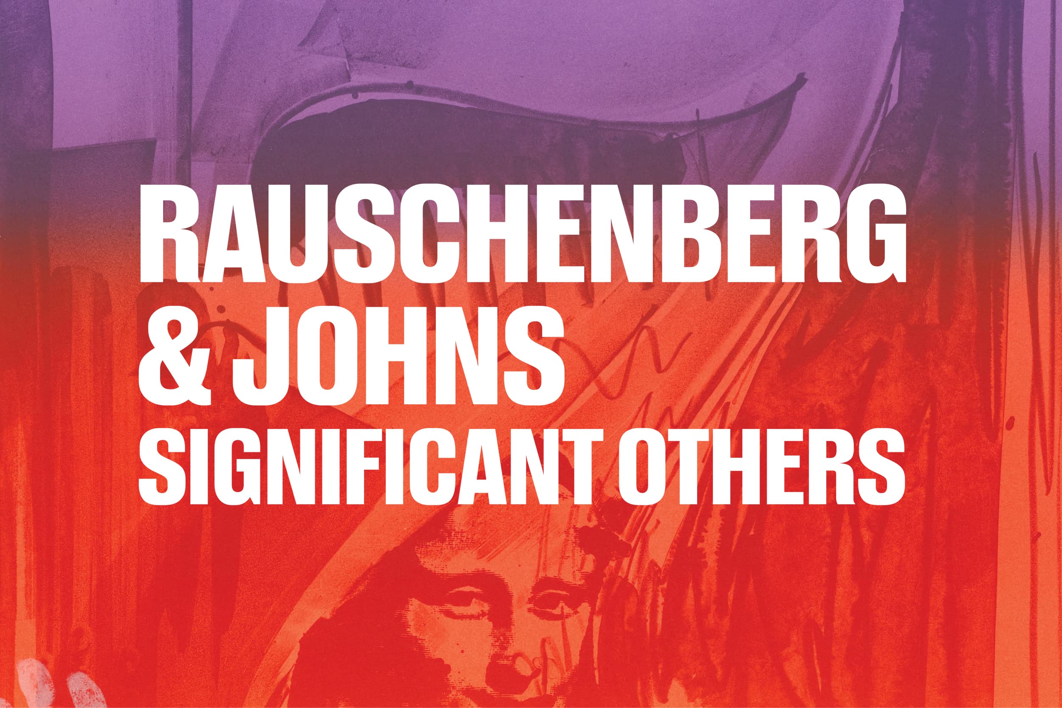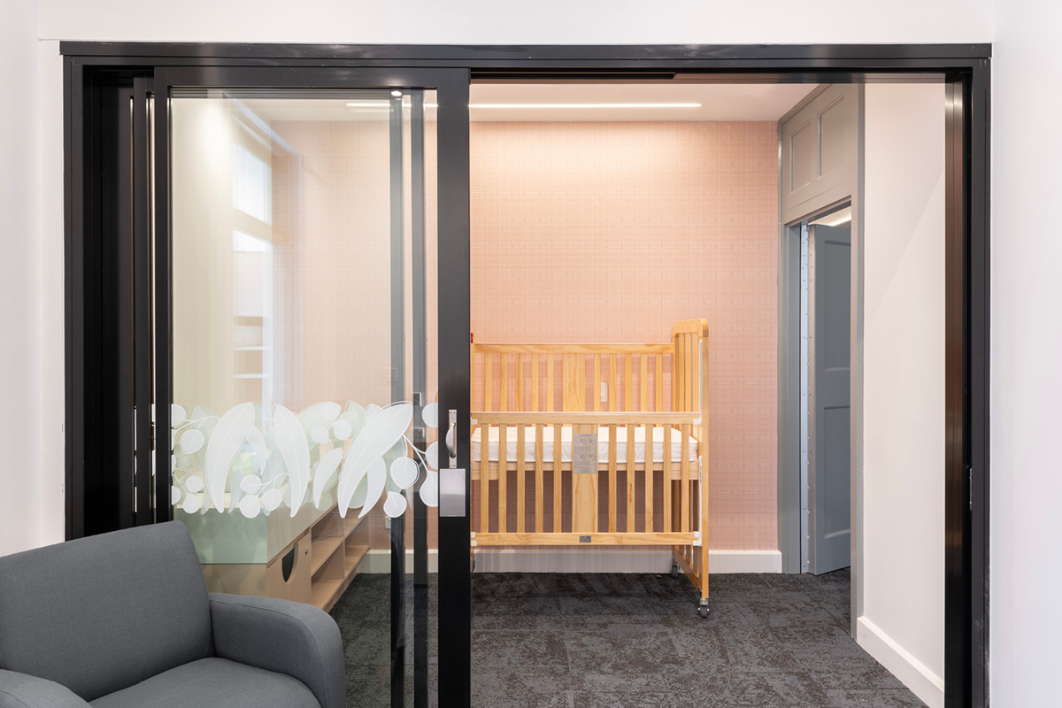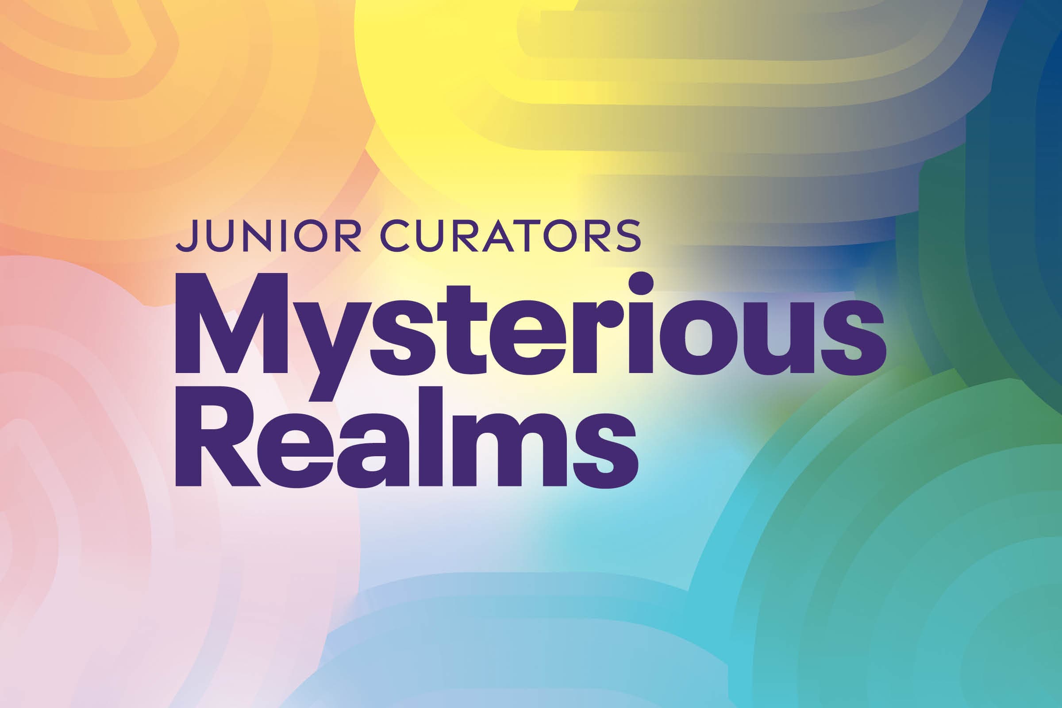
Overlaying heritage and functionality in adaptive re-use
MATER WHITTY BUILDING, UQ CLINICAL SCHOOL
The Whitty Building Redevelopment Project is an adaptive reuse development for the joint project between University of Queensland and Mater Health Services to establish a new Education Centre on the Mater South Brisbane campus.
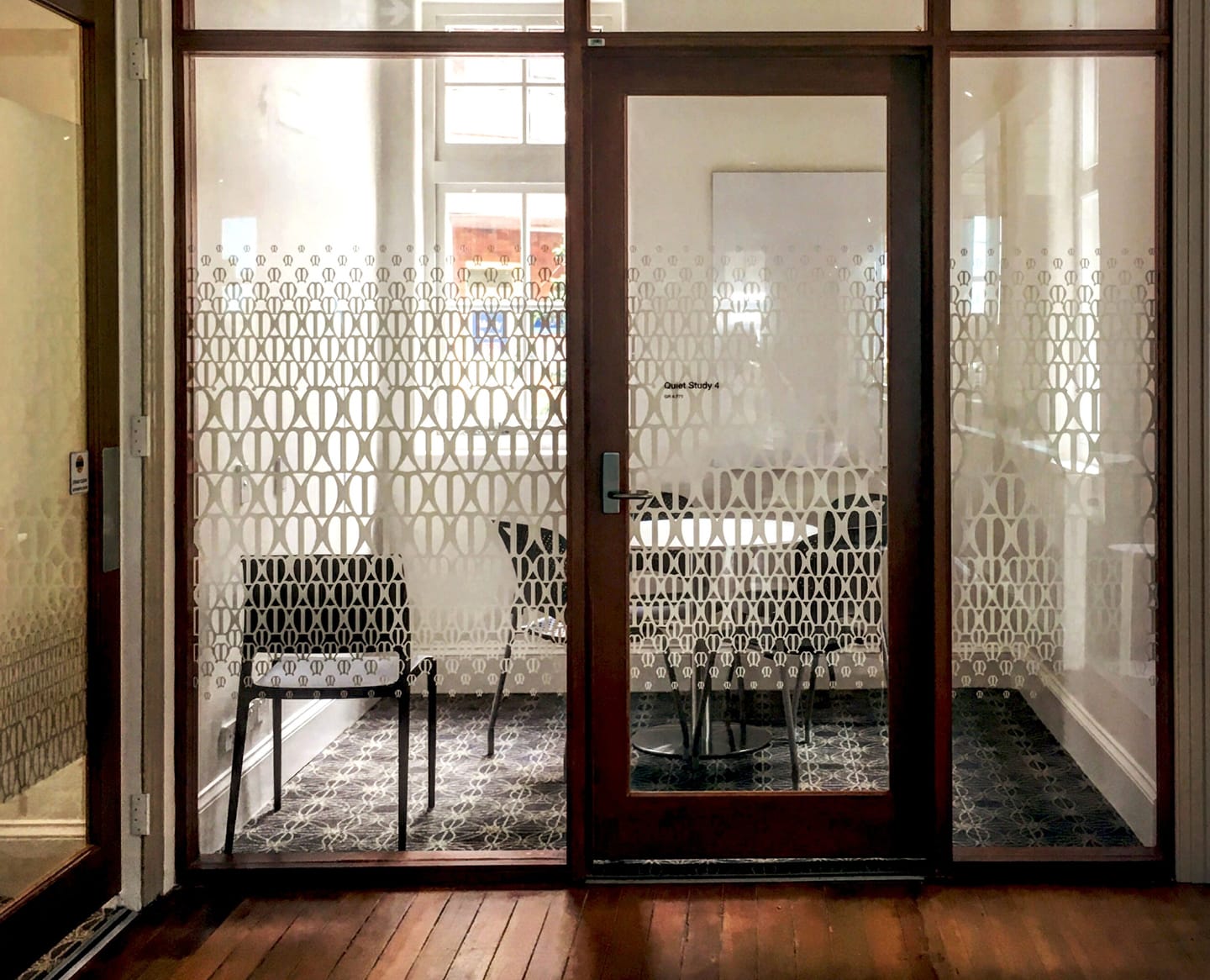
AWARDS
Silver Heritage Award for Conservation — National Trust Queensland Heritage Award
AIA Awards — Queensland Architecture Awards – Heritage
Patterned film and decorative decals complement the heritage building and provide necessary privacy for learning and administration environments. The design draws on references from the building’s history, architecture and design motif’s.
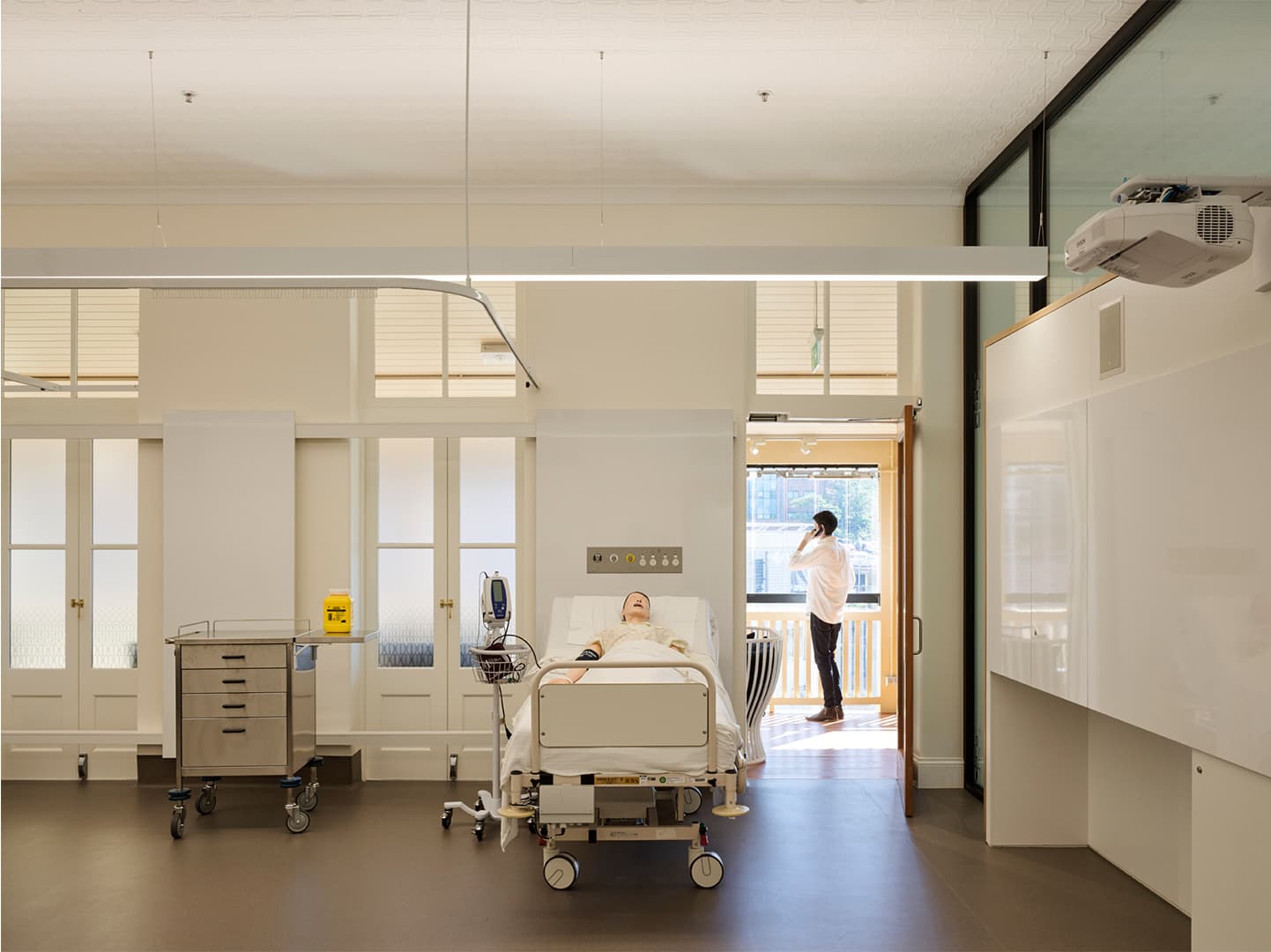
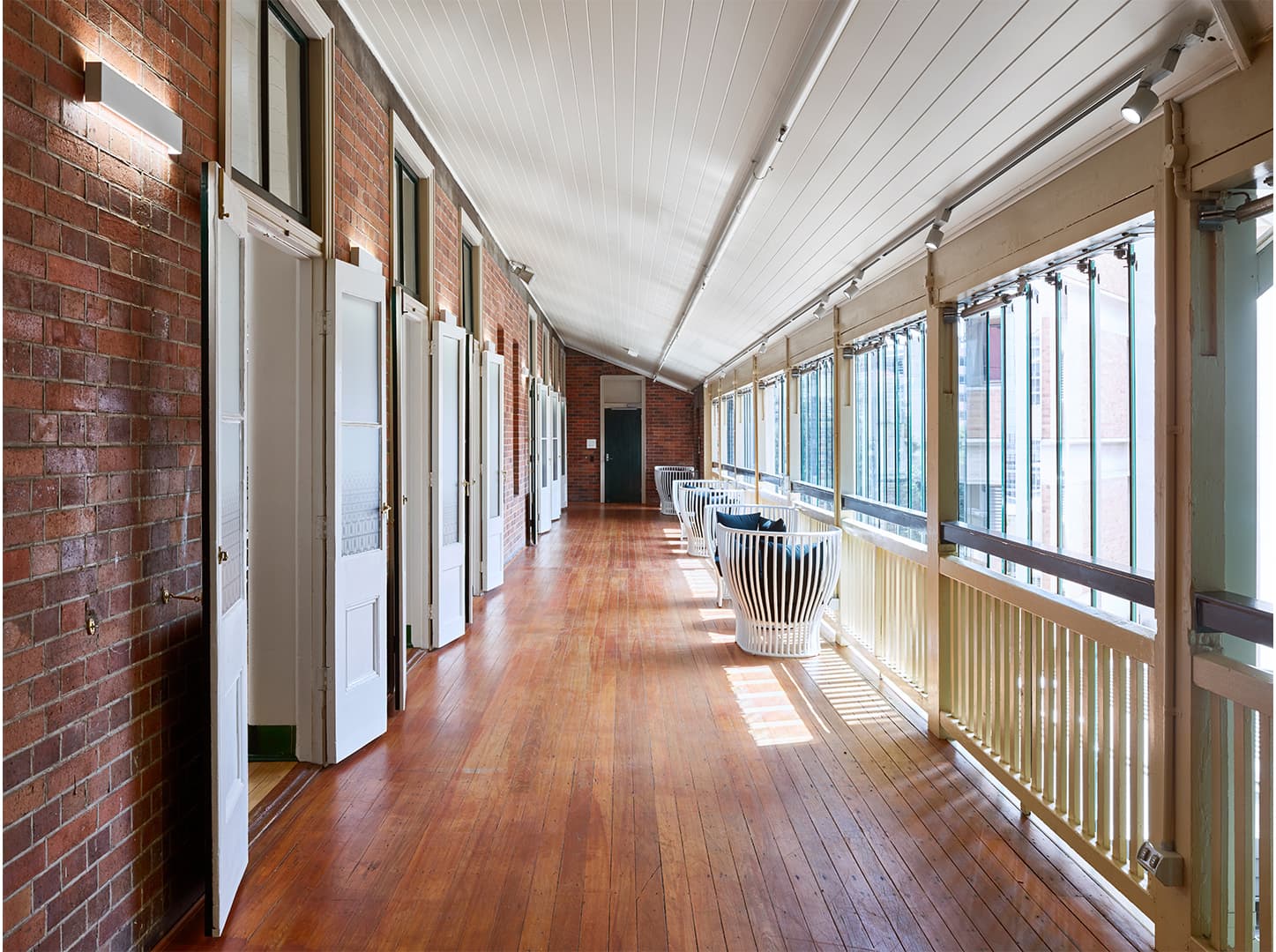
To complement the heritage architecture and celebrate the significance of the building, distinct wayfinding signage connects to the fabric of the building and sense of place with overlayed glass panels and integrated graphics
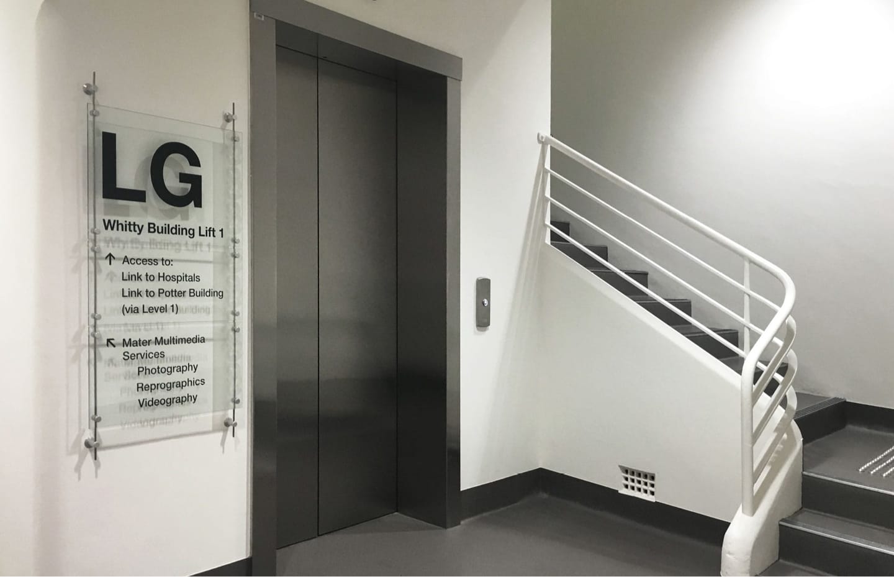
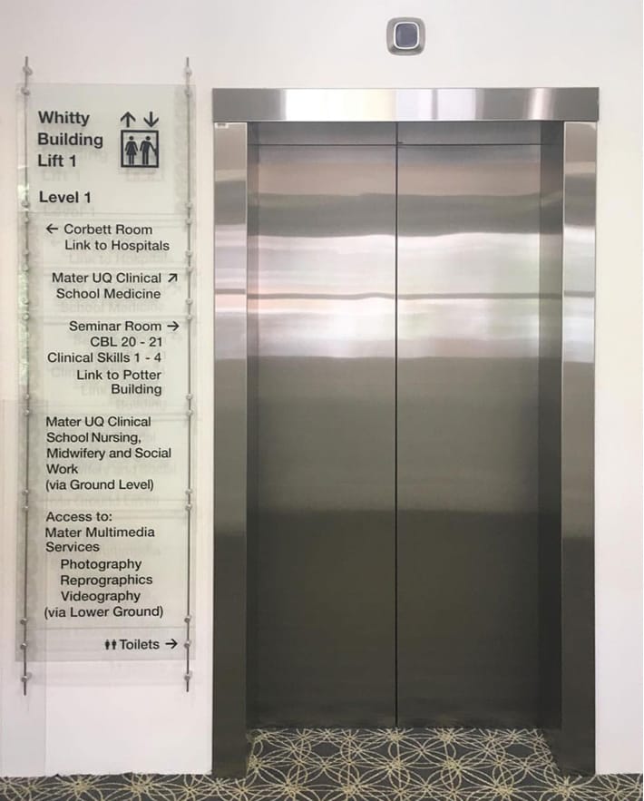
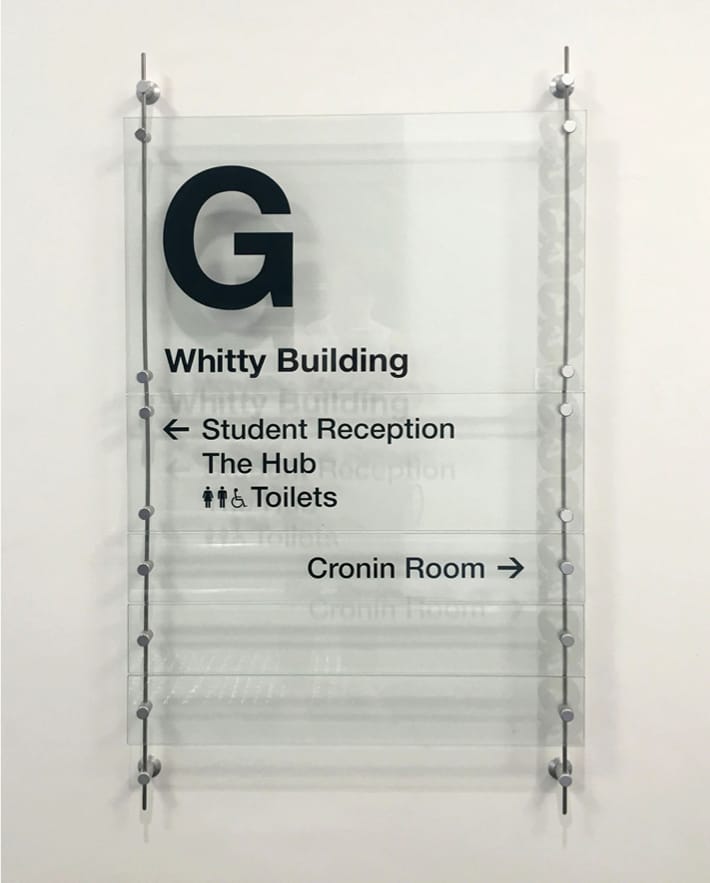
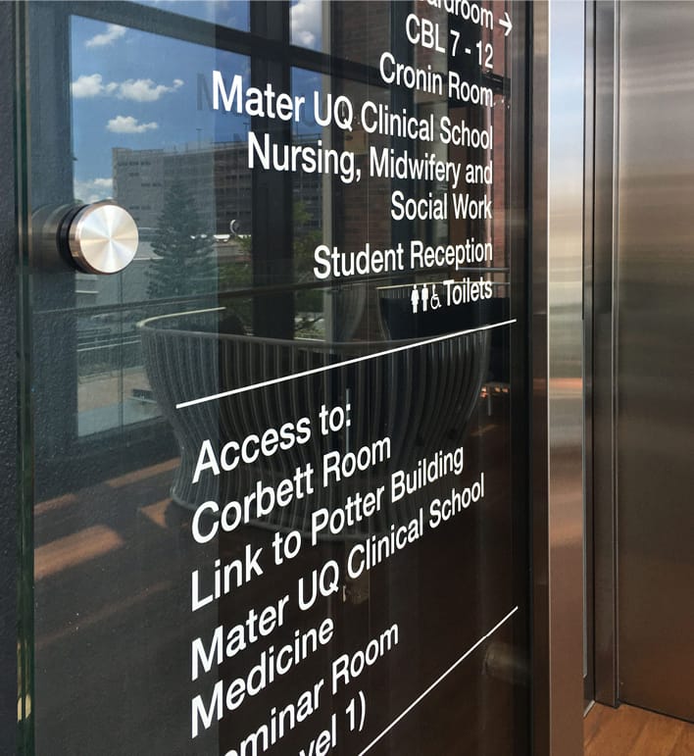
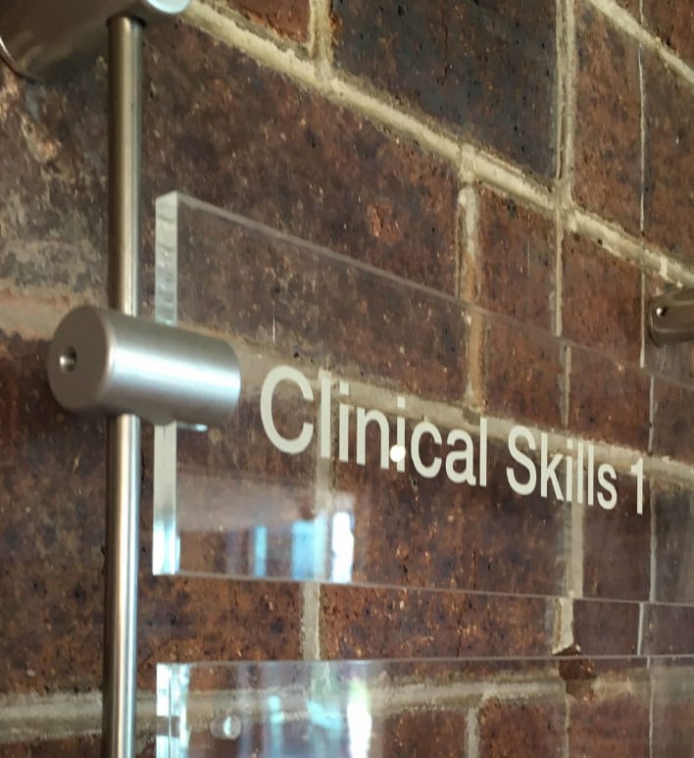
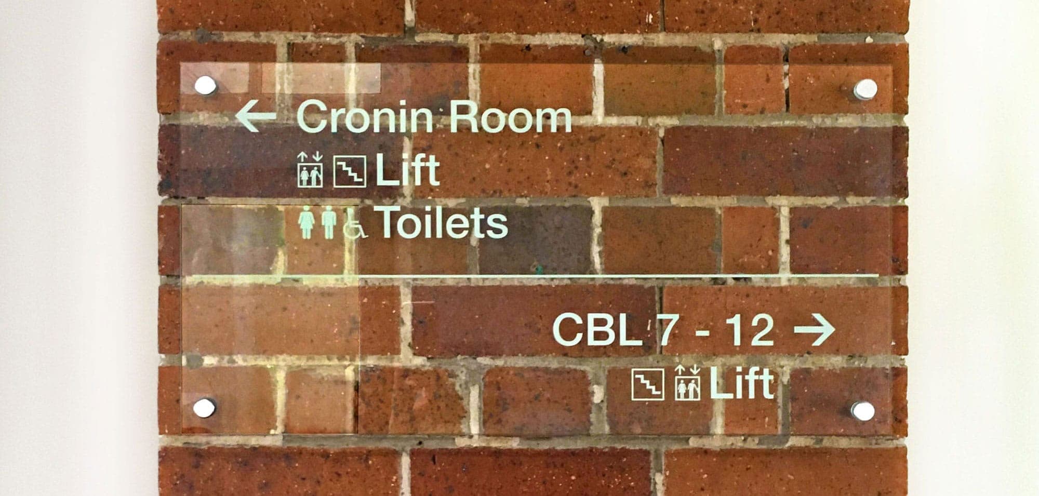
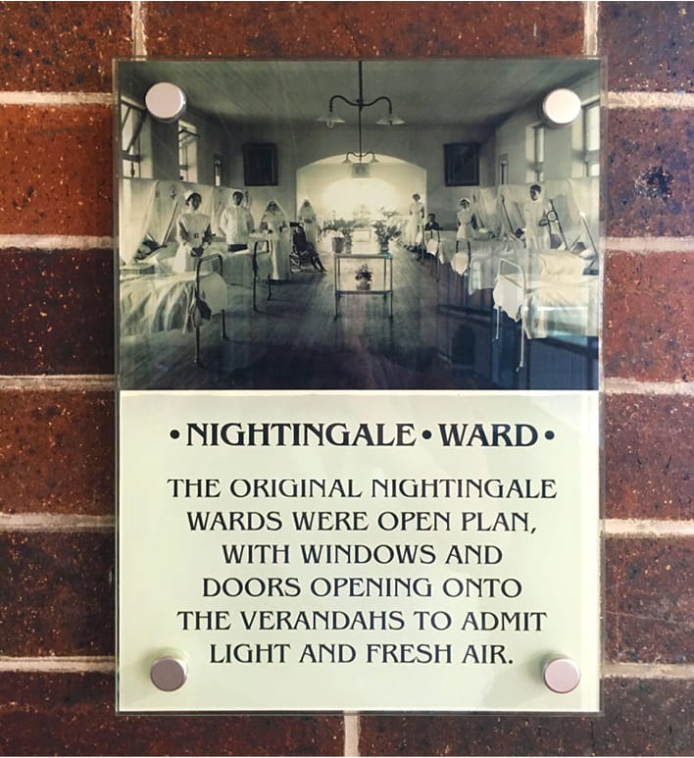
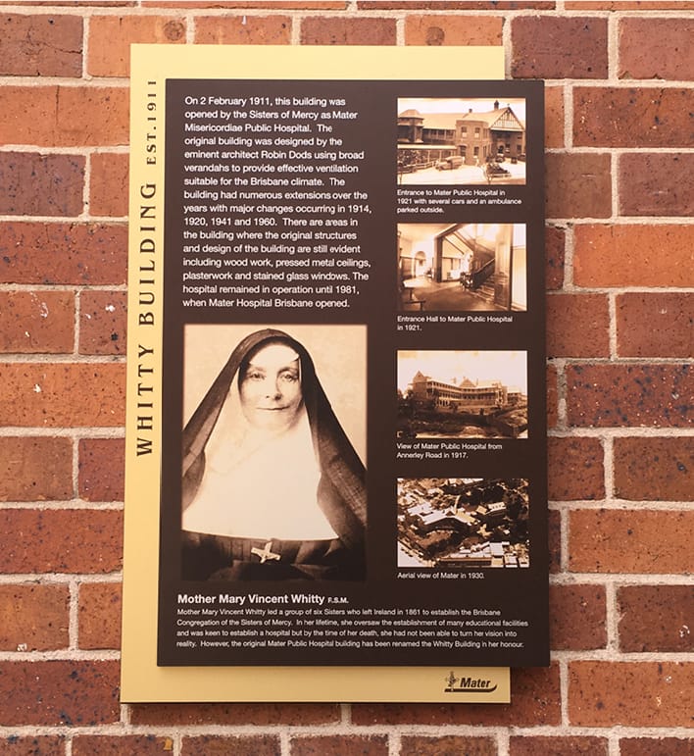
SCOPE
Wayfinding Signage
Interpretive Plaques
Glazing Graphics
ARCHITECTURE
Conrad Gargett
YOU + US
YOU + US
We’d love to help you create a better brand experience.
Book a 15 minute phone call with Angela to discuss how you can make an impact and build value through design.